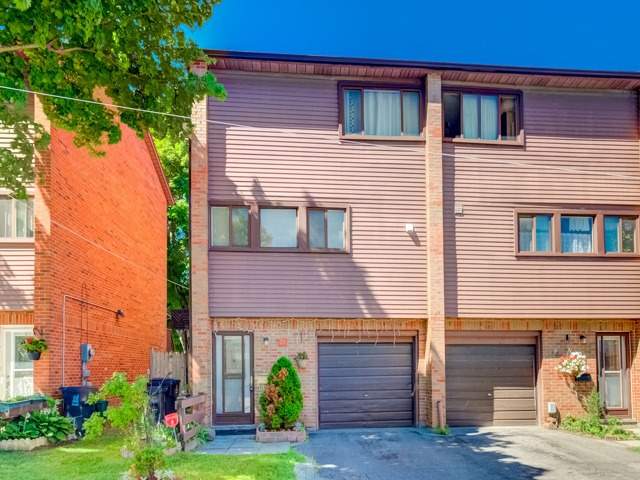
70-30 Wingarden Crt (Neilson Rd & Finch Ave E)
Price: $459,900
Status: Sold
MLS®#: E4228080
- Tax: $1,370 (2018)
- Maintenance:$281
- Community:Malvern
- City:Toronto
- Type:Condominium
- Beds:3
- Size:1000-1199 Sq Ft
Features:
- InteriorLaundry Room
- ExteriorAlum Siding, Brick
- HeatingForced Air, Gas
- Sewer/Water SystemsWater Included
- Extra FeaturesCommon Elements Included
Listing Contracted With: KELLER WILLIAMS REFERRED REALTY, BROKERAGE
Description
This Adorable 3 Bedroom Townhome Is The Perfect Toronto Starter Home! Open Concept Living & Dining Spaces With Elevated Dining Space Overlooking Your Living Room Provides A Unique Vantage Point Within The Same Space. Large Service Window To The Kitchen Fully Equipped With Breakfast Bar. 3 Spacious Bedrooms Upstairs & Plenty Of Room In Your Finished Basement. This Home Awaits Your Personal Touch! Walking Distance To Ttc, School & Park. Love Where You Live!
Highlights
Stainless Steel Stove, Dishwasher, Fridge, Washer & Dryer, All Elf's And All Window Coverings
Want to learn more about 70-30 Wingarden Crt (Neilson Rd & Finch Ave E)?

Romeo Chadley Crisostomo Team Leader & Salesperson
Harvey Kalles Real Estate Ltd Brokerage
Expert Advice - Expert Results
Rooms
Real Estate Websites by Web4Realty
https://web4realty.com/
