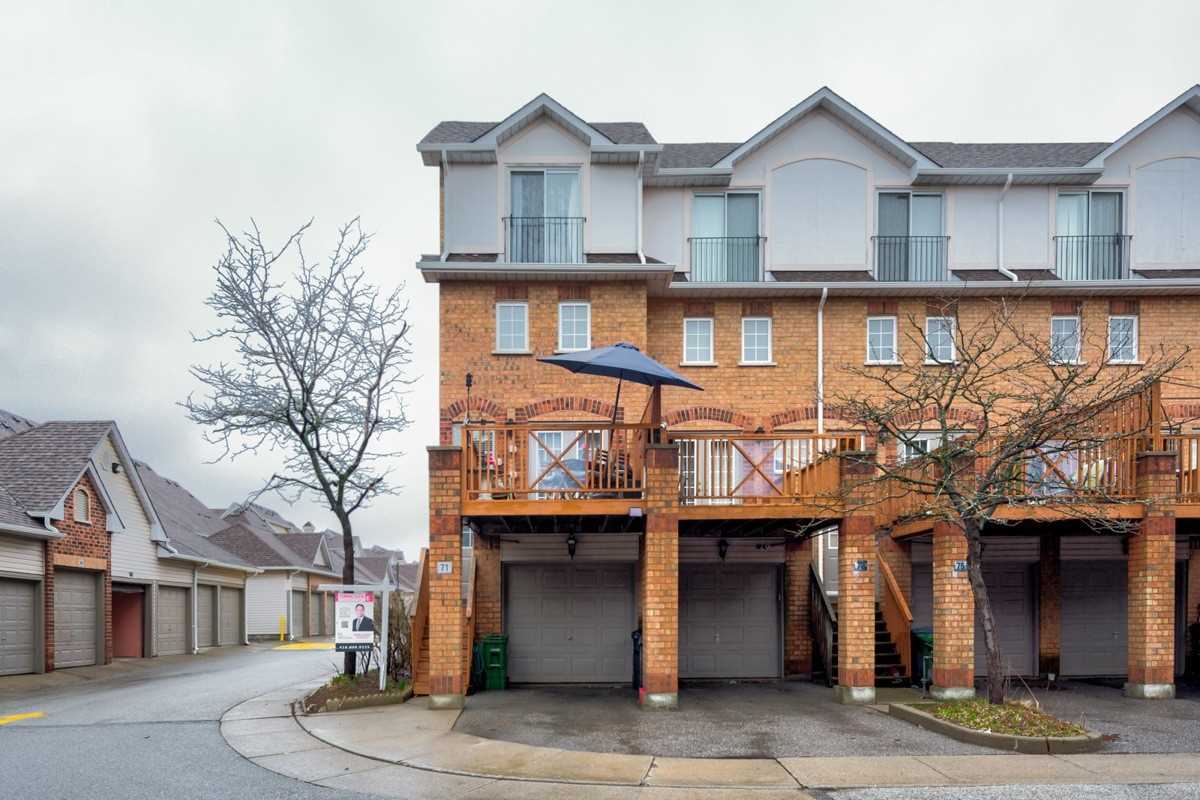- Tax: $2,014.55 (2018)
- Maintenance:$241
- Community:Rouge E11
- City:Toronto
- Type:Condominium
- Style:Condo Townhouse (3-Storey)
- Beds:3
- Bath:3
- Size:1400-1599 Sq Ft
- Basement:Finished
- Garage:Built-In
Features:
- InteriorLaundry Room
- ExteriorBrick
- HeatingForced Air, Gas
- Extra FeaturesCommon Elements Included
Listing Contracted With: KELLER WILLIAMS REFERRED REALTY, BROKERAGE
Description
Luxurious 3 Br, 3 Wr End Unit Townhome Nestled In A Quiet, Family Oriented Neighborhood. Hardwood Floors Throughout. Functional, Open Concept Living & Dining Space W/ A Walk Out To Your Outdoor 2nd Floor Deck. Upgraded Kitchen W/ Quartz Countertops & Ss Appliances. Luxurious Master Br Spanning The Entire 3rd Flr Complete W/ 4Pc Bath W/ Separate Tub & Stand Up Shower & Large Walk-In Closet. Finished Basement Can Be Used As A 4th Bedroom, Rec Room Or Office.
Highlights
All Existing Appliances: Ss Fridge, Stove, Range Hood, Built-In Dishwasher, Washer And Dryer, All Elfs, Exclude Drapes.
Want to learn more about 71 Hedge End Rd (Sheppard/ Meadowvale)?

Romeo Chadley Crisostomo Team Leader & Salesperson
Harvey Kalles Real Estate Ltd Brokerage
Expert Advice - Expert Results
Rooms
Real Estate Websites by Web4Realty
https://web4realty.com/

