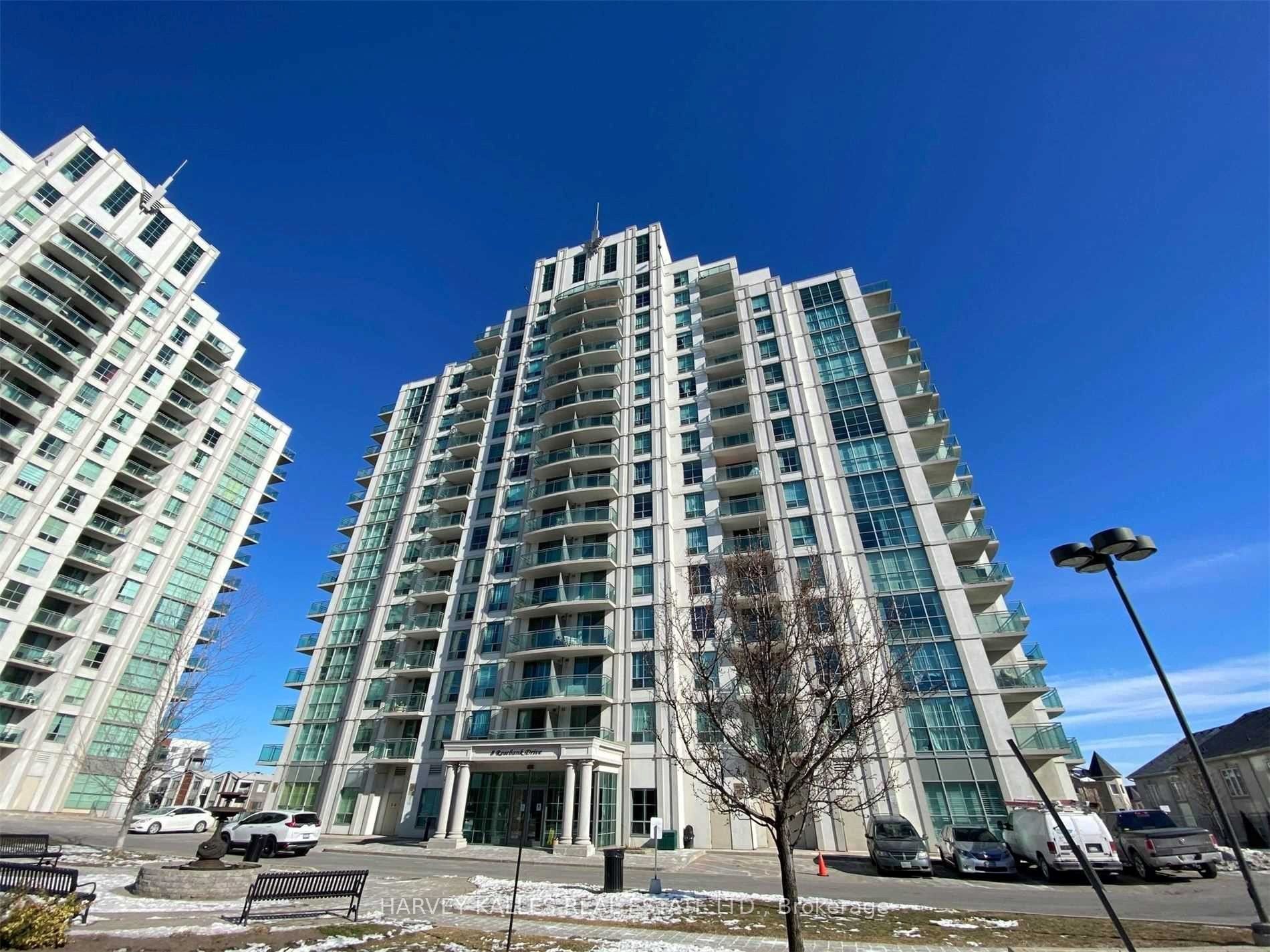Share


$2,350/Monthly
3K-8 Rosebank Dr (Markham & Sheppard)
Price: $2,350/Monthly
Status: For Rent/Lease
MLS®#: E8207224
$2,350/Monthly
- Community:Malvern
- City:Toronto
- Type:Condominium
- Style:Condo Apt (Apartment)
- Beds:1
- Bath:1
- Size:500-599 Sq Ft
- Basement:Apartment
- Garage:Other
Features:
- ExteriorConcrete, Stucco/Plaster
- HeatingHeating Included, Forced Air, Gas
- Sewer/Water SystemsWater Included
- AmenitiesConcierge, Exercise Room, Party/Meeting Room, Visitor Parking
- Lot FeaturesLibrary, Park, Place Of Worship, Public Transit, Rec Centre, School
- Extra FeaturesCommon Elements Included
- CaveatsApplication Required, Deposit Required, Credit Check, Employment Letter, Lease Agreement, References Required, Buy Option
Listing Contracted With: HARVEY KALLES REAL ESTATE LTD.
Description
Quiet Established Neighbourhoods,Elegant And Newer, 580 Sq Ft.Condo Unit With 64 Sq Ft.Balcony. Granite Countertop,Newer Appliances,Concierge,Party Room,Games Room,Exercise Room,Guest Suite. Minutes From Lrt/Subway,Scarborough Town Centre And Hwy 401,Unobstructed South View.
Highlights
Fridge,Stove,B/I Dishwasher And Dryer Included.All Elf,All Window Blinds.
Want to learn more about 3K-8 Rosebank Dr (Markham & Sheppard)?

Romeo Chadley Crisostomo Team Leader & Salesperson
Harvey Kalles Real Estate Ltd Brokerage
Expert Advice - Expert Results
Rooms
Dining
Level: Main
Dimensions: 3.24m x
4.74m
Features:
Laminate, Combined W/Living
Living
Level: Main
Dimensions: 3.24m x
4.74m
Features:
Laminate, W/O To Balcony
Prim Bdrm
Level: Main
Dimensions: 3.05m x
3.05m
Features:
Broadloom, Closet
Kitchen
Level: Main
Dimensions: 2.43m x
2.43m
Features:
Laminate, Modern Kitchen, W/O To Balcony
Real Estate Websites by Web4Realty
https://web4realty.com/
